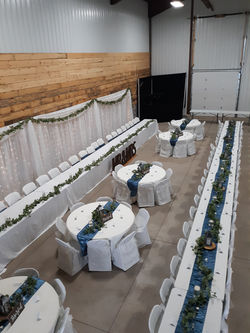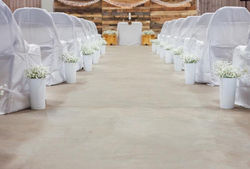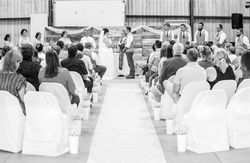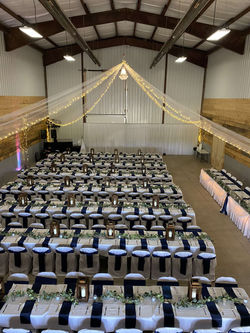
Snowville Farms



Design your Layout
On this page you can plan what you want your ceremony or reception to look like. The barn space is 40'x80' and you have the option of 8' round tables or 8' rectangle tables. You can also combine the two options. Check out our samples below.

The "Breanne"
This set up has a 21 person bridal party and seats 192 guests inside using the 3 rows of 8' tables down the length of the barn. 6 round tables were used in front of the head table for family. Catering tables are set up along the back wall as you would not have access to the additional food room.

 The 'Breanne' |  The 'Breanne' |  The 'Breanne' |
|---|---|---|
 The Breanne' |

The "Ashley"
This set-up seats 150 people. This set-up has 12 in the bridal party including the bride and groom. This layout is unique as it includes the ceremony and the reception in the barn at the same time. There are 12 8' tables set up along the sides. 80 chairs are set-up down the middle for the ceremony. Once the ceremony is over the chairs are moved to the tables set up on the side. The head table is set up at the end of the barn. The dance floor is right down the middle of the barn. This is a great layout to have the ceremony and reception take place inside the barn. This is a great option to keep in mind if rain is in the forecast for your special day.
 The 'Ashley' |  The 'Ashley' |
|---|---|
 The 'Ashley' |  The 'Ashley' |

The "Amanda"
This set up seats 182 guests inside the ban. The set-up is 7 rows of 4, 8 foot rectangular tables. These rows are set in the middle with 2 aisles for traffic on either side. This bride had 10 people included in her bridal party.
 The 'Amanda' |  The 'Amanda' |  The 'Amanda' |
|---|---|---|
 The 'Amanda' |